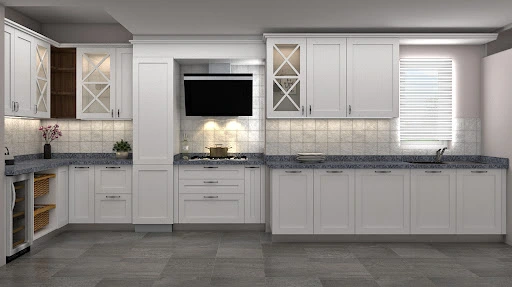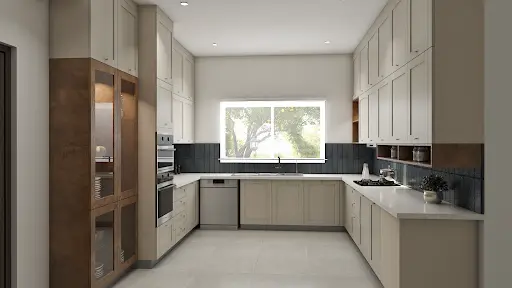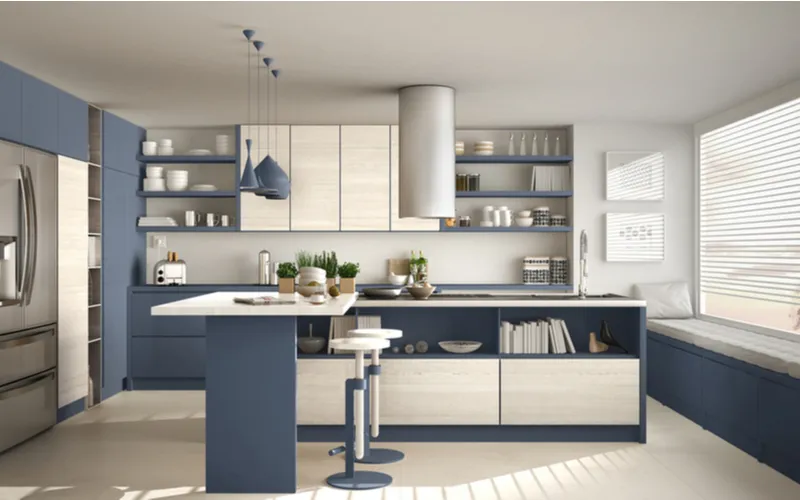Gone are the days when kitchens were unplanned spaces that we just had to make do with. Their aesthetics and functionality are just as important as our living areas. They are now designed to be smart, efficient, and visually pleasing, all thanks to the advent of future-friendly modular kitchens.
If you’re looking to give your kitchen a makeover or design one from scratch, then this guide is just the thing you need So let us walk you through the factors that count and some interesting tips and pointers on how to design a modular kitchen of your dreams! With over 30 years of experience in designing beautiful modular kitchens, we take you through the journey in an easy, step-by-step fashion.
But first, let’s quickly talk about what exactly does a modular kitchen entail?
What Does a Modular Kitchen Include?
A lot goes into designing a modular kitchen that works for you. You can load it with as many features as you like or the space allows. The must-have components that set a modular kitchen apart from a traditional one are worktops, cabinets and shutters, tiles, appliances, and smart lighting.
Read on to find out how to plan a modular kitchen that’s high on functionality and complements your lifestyle.
Also Read: 8 Important Benefits of a Modular Kitchen You Should Know
10 Tips on How to Design a Modular Kitchen
An ideal kitchen is a welcoming space that inspires soulful cooking and blends seamlessly with the rest of your home. Your cooking area shouldn’t be cooped up away from the spotlight but shown off with pride, much like the living space.
Of course, our design team is always there to assist you every step of the way. Nevertheless, it’s good to have an idea of how to make modular kitchen tailored to your requirements. Here are a few tips that’ll get your creative juices flowing.
1. Decide on a Kitchen Layout
We strongly believe cooking should be a therapeutic experience and never a task. And a beautiful, well-organized kitchen plays a big role in that. Start by zeroing on a layout that works for you.
Factor in things like the size of space in hand, storage requirements, counter space, appliances you intend to install, and such. Spend some time on what you’ll need the kitchen for besides cooking. Would you be dining in it as well? Do you need an island for prepping and chilling?
Some popular layouts worth exploring are L-shape, U-shape, and G-shape kitchens. While L-shape with right-angled walls is great for compact kitchens, a three-walled U-shape is preferred where space is not a constraint. G-shape, much like the U-shape but with extra counter space and cabinet, is more spacious and perfect for chatting up with your family and friends while cooking.
2. Figure out the Golden Triangle
When you’re figuring out how to design a modular kitchen, the ‘golden triangle’ concept is important to keep in mind. A modular kitchen’s biggest shot to fame is the superior space management it offers – for it to deliver on that, you need to identify the Golden Triangle. Identifying the Golden Triangle or Kitchen Work Triangle is hands down the best way to design a user-friendly and accessible kitchen.
It essentially means that the kitchen’s three core task zones- the refrigerator, the sink, and the stovetop should form a triangle. The idea is the workflow on none of these should get in the way of each other, at the same time creating an intuitive rotational movement between the three.
3. Go for High-Quality Materials
One of the key requirements for a modular kitchen to be durable is the selection of materials that go into its construction. That is why skimping on quality is out of the question. Premium-grade materials not only last a lifetime but make the kitchen hassle-free when it comes to maintenance.
Take Interwood Andrea’s countertop, for example. The matt-textured, anti-fingerprint Quartz counter is incredibly easy to clean and looks new even after years of use.
We only use materials that are highly resistant to corrosion, termite-proof, and possess maximum screw holding ability, bonded together with nothing less than high precision grade retrofit joinery.
4. Appliance Placement
It’s good to define spaces for appliances with dedicated plug points before deciding where the cabinet, countertop, and kitchen accessories will go. You could also opt for integrated appliances, especially those you’ll frequently use, such as the chimney, ovens, refrigerators, dishwashers, and hobs.
Besides being a real space saver, built-in appliances make the kitchen sleek, smart, and visually striking.
5. Ample Storage Space
To get the best out of your kitchen, having adequate storage is crucial. An unobtrusive, well-organized space will instantly elevate your mood. When in the kitchen, all your senses should be engaged in reaping the joys of cooking without ever having to worry about the clutter or what will go where.
Simply put, wall and base units such as cabinets, shutters, and drawers should be installed in such a way that every inch of the kitchen space is optimized, including the corners. When in doubt, consult an expert. Our modern minimalist Alexia design is popular for its practical layout with built-in niches for extra storage space.
6. Overall Aesthetics (Colors and Style)
Once you’ve figured out the basics space and layout-wise, it’s time to tackle perhaps the most important factor – how to make modular kitchen reflective of your taste.
At Interwood, we offer a sprawling array of color options, designs, and finishes that will make your kitchen the stylish and nourishing space it ought to be.
From Andrea’s contemporary theme with a balanced color scheme to Montana’s glossy, sophisticated look with handless cabinets to Alexia’s high contrast color combinations, our world-class designs have been painstakingly developed, keeping in mind varied client preferences and modern lifestyles.
7. Lighting Matters
A kitchen cannot function without proper lighting, whether natural or otherwise. But what we’re talking about here is something more on the lines of decking up the amazing design you’ve picked.
Tasteful lighting that accentuates the overall aesthetics tends to rank high on an interior designer’s cheat sheet on how to decorate modular kitchen. While nothing can beat natural lighting, overhead countertop lights, under-cabinet lights, accent lighting, and task lights on zones that you want to highlight are some of the things you might want to consider while designing your modular kitchen.
Is the kitchen lighting dilemma troubling you? You might want to check out our functional and opulent Cecilia with its illuminated open shelving and hidden lighting for some inspiration.
8. Include Kitchen Accessories
Time for some bells and whistles that’ll make your kitchen delightful beyond your imagination – don’t underestimate the power of kitchen accessories when you’re planning how to design a modular kitchen! Take your pick from popular add-on features like spice racks, pull-out shelves, corner units, tall units, cutlery organizers, and customized handles and knobs for a breezy workflow.
9. How to Make Modular Kitchen Safe and Non-Toxic
As possibly the only or one of the very few places in your home with heat sources and electrical appliances, kitchen safety cannot be ignored. Understanding the possible hazards and hygiene factors will help you design a kitchen where you can work worry-free.
Every Interwood kitchen has been designed and built to be fire-retardant for up to 45 minutes. What’s more, our kitchens support healthy cooking as every element that goes into their construction is anti-carcinogenic, anti-fungal, and free of toxic contaminants.
10. Sustainable and Eco-Friendly
There was a time when things like being green and earth-friendly didn’t figure in our list of priorities. Well, no longer! Sustainability and being kind to the environment are at the heart of our brand. We actively work in that direction by supporting reforestation and using eco-friendly raw materials that are good for you and the planet.
Final Thoughts
As the place that feeds and nourishes us, our kitchens truly deserve their day in the sun. We hope our time-tested tips on how to design a modular kitchen help you bring your dream kitchen to life.
With over 30 years of experience in designing beautiful modular kitchens for our clients, we know the importance of flawless design, aesthetics and functionality! So if you’re looking to create or redo your very own modular kitchen, feel free to reach out to us for a free consultation, and get your dream kitchen – just the way you want it!



